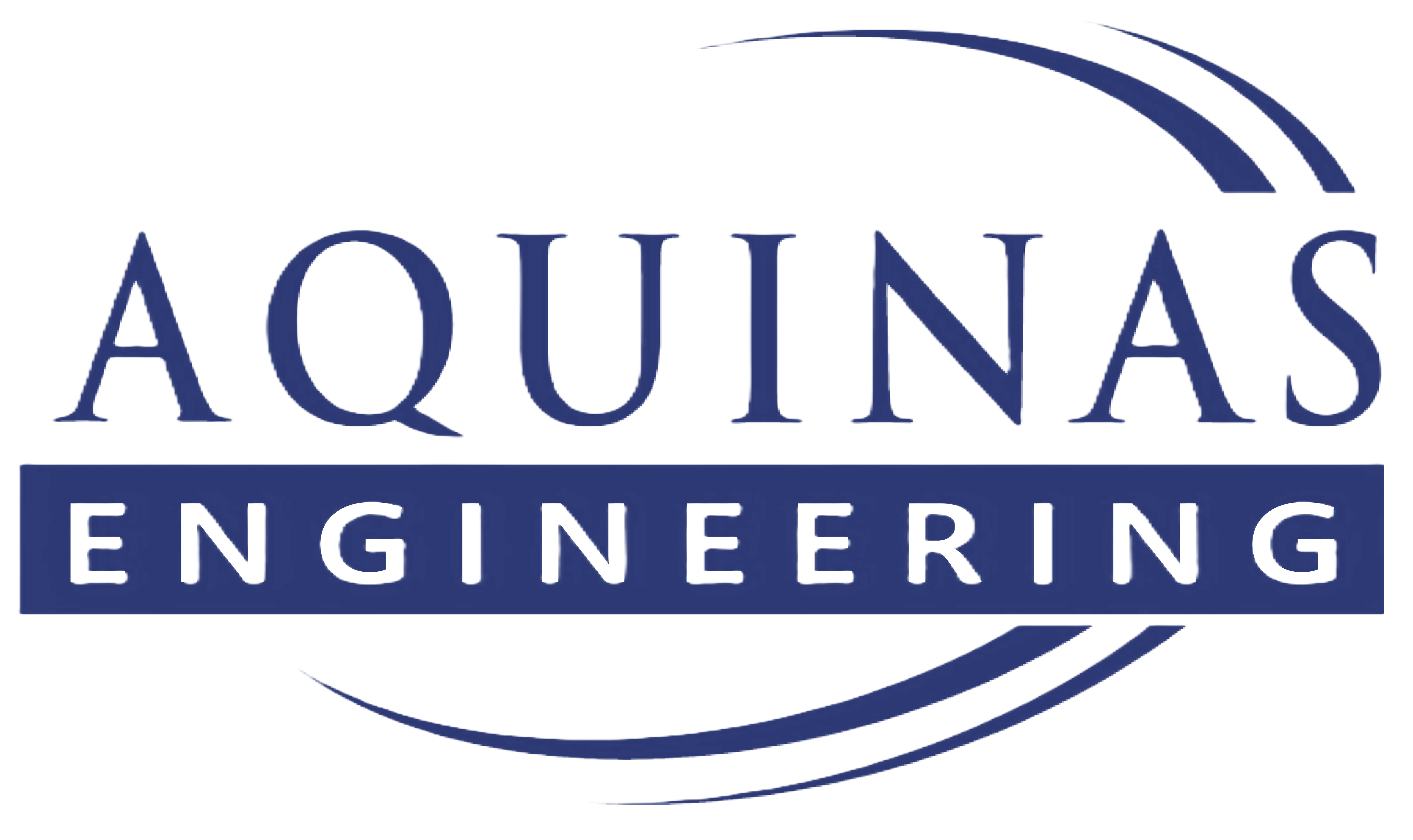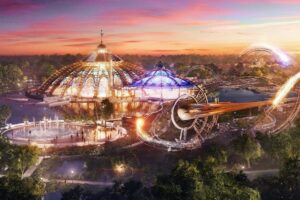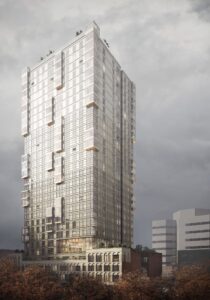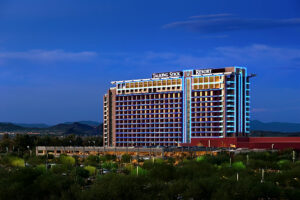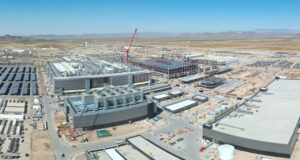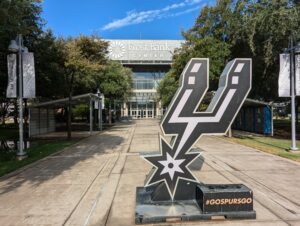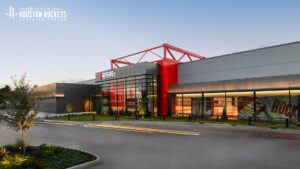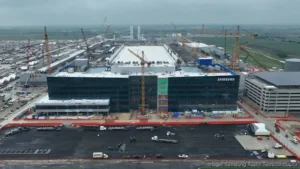New York City, often referred to as the ‘Concrete Jungle’, is known for its towering skyscrapers spanning several square miles. What if the parallels did not stop there? What if the power of photosynthesis were integrated into buildings, eliminating carbon from the atmosphere? This article explores this concept through the Urban Sequoia design for buildings.
The apparent climate change in our world can no longer be ignored. Excess carbon dioxide in our atmosphere has altered the Earth’s landscape, creating challenges for future development. While trees can naturally remove CO2 from the atmosphere, the built environment – where we live and work – has the opposite effect, emitting vast amounts of carbon. It is estimated that the building sector alone generates nearly 40% of all global carbon emissions. Ironically, cities only occupy 3% of the planet’s surface but hold 50% of the world’s population. Additionally, cities contribute to 75% of the global carbon emissions. The numbers are already lopsided and are estimated to continue to grow. By 2060, the demand for buildings will double, requiring an additional 230 billion square meters of space. That is twice the amount of current carbon emissions by that year. Plants are living organisms that help maintain the equilibrium of carbon emissions in the atmosphere. They do so by the process of photosynthesis which absorbs CO2 from the air and transforms it to oxygen and other byproducts. However, it is estimated that 47% of CO2 emitted by new building construction will remain unabsorbed despite the presence of plant life, causing a surplus of carbon in our atmosphere.
Urban Sequoia NOW seeks to be an answer for the excess carbon in the atmosphere. SOM is a global interdisciplinary team of architects, designers, engineers, and planners collaborating to address the climate crisis. Their innovative design project for infrastructure, Urban Sequoia, was first presented at COP26, the 2021 United Nations Climate Change Conference in Glasgow. Their design aimed to answer three key questions:
- How low can we go in reducing carbon emissions during construction?
- How high can we go in in terms of carbon sequestration?
- How long can we extend the typical building’s lifespan?
The next year at COP27, SOM presented Urban Sequoia NOW, a design concept that aims to push past net-zero carbon emissions and seeks to heal the environment. They wanted a building that would absorb more carbon from the atmosphere than it emits during the construction and operation of the building. Instead of merely reducing carbon in materials, the focus had to shift to how design can absorb carbon and contribute to the solution. Not just striving for carbon net zero, but for a carbon-negative footprint. For this design to be considered, it needed to transform the thinking of buildings as not just structures, but more like living organisms. A comparable living organism in terms of stature is the giant sequoia. A sequoia tree is typically found in groups for 250 miles along the western slopes of the Sierra Nevada in central California at elevations of 4,000 to 8,000 feet. They can grow to up to 300 feet tall and live for over 3,000 years. Like most plants, the sequoia’s photosynthesis converts carbon dioxide from the air to oxygen and other byproducts. The following paragraphs will discuss how the Urban Sequoia NOW design project seeks a carbon-negative footprint between the construction and operation of the facility.
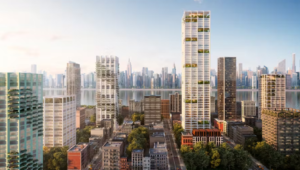
Engineers typically consider two approaches to reducing their carbon footprint: operational carbon or embodied carbon. Most professionals think of carbon footprint as operational, when the business is operating normally. Things like lighting, power, heating, ventilation and air conditioning are considered operational carbon and engineers have encouraged members and users to reduce their usage in these areas. Embodied carbon originates from the production of materials, their transportation, and the construction process, including the energy used in these stages. The Urban Sequoia NOW emphasizes reducing embodied carbon emissions. The design has a domed concrete shell that is 65% thinner than conventional concrete flat slabs. This is significant due to the substantial greenhouse gas emissions produced by the cement industry during concrete production. The building also has a modular shell system that reduces upfront embodied carbon by 70% by cutting waste and time spent on the construction when compared to a conventional high-rise. In fact, all typical ceiling-hidden systems are consolidated or eliminated in the Urban Sequoia NOW design. Instead, a cavity under the timber floor system incorporates integrated displacement and air ventilation. This approach significantly reduces material use by removing the air ducts and ceiling altogether. Simultaneously, the building’s wind-absorbing façade significantly reduces lateral loads. On the exterior, sky gardens intentionally placed on balconies help to balance the carbon emissions through photosynthesis. A final sustainable characteristic of the construction was ensuring it would outlive the typical 60-year building life span. To achieve this, the designers considered floor-to-floor heights, lease spans from the core to the façade, daylight, and buildings systems so it could be residences, offices, or hospitality. Estimates suggest that Urban Sequoia NOW could contribute to carbon-negative emissions for 100 years due to its versatile usage.
To be carbon-negative, the Urban Sequoia NOW design shows emphasis on using specific materials that reduce, store, and absorb carbon emissions. According to Architecture 2030, concrete, steel, and aluminum combined are responsible for 23% of total global emissions. Most of the use of these materials comes from the building environment. There are alternative materials that can contribute to carbon reduction through photosynthesis. Plant based materials, or biomaterials, such as timber, help achieve carbon net zero emissions. Other materials used as alternatives to traditional concrete include low-carbon concrete strategies such as mineralized aggregates, recycled aggregates, fly ash, glass pozzolan, carbon cure technology, and basalt rebars. Alternative biomass materials include high-performance insulation derived from timber, bamboo, hemp, straw, and algae, which are renewable resources. Existing buildings can adopt retrofit solutions to enhance energy efficiency. One famous example is the Empire State Building in New York City which has won several awards for their modernization efforts. For a deeper dive into how retrofit solutions are being applied, check out our article on the Empire State Building’s award-winning modernization efforts: https://aquinasengr.com/the-empire-state-building-a-historical-icon-with-modern-retrofit-energy-solutions/ .
The Urban Sequoia NOW design uses carbon capture technology to reduce its carbon footprint. Air flows through the ventilation openings between the slab and wood flooring, through the sky gardens, and into cavities in the building’s core. There, the stack effect enhances natural ventilation and delivers it up through direct air carbon capture (DACC) embedded in the building core and located at the roof. Upon arriving at the roof, buildings have various options to utilize the captured carbon. One technological option is to store carbon in buildings using biomass materials that continue to sequester carbon through photosynthetic storage. These alternative biomass materials are derived from organic organisms that transform carbon dioxide to oxygen through photosynthesis. Another option is CO2 mineralization, where carbon dioxide reacts with calcium or magnesium to form stable minerals such as limestone. This process contributes to achieving carbon negativity. Facades could transform the building into a biofuel source for heating systems, cars, and airplanes, as well as a bioprotein source for various industries. This stored carbon can benefit not only the building but also other sectors of society, such as the beverage industry. The DACC can evolve towards smaller, modular, and simpler technology to combat carbon emissions, eventually making carbon a commodity used for regular commerce.
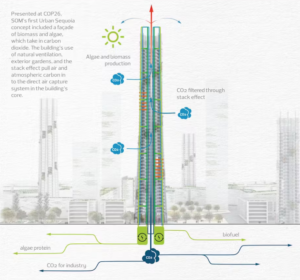
The influence of nature on building materials can help buildings become active sites of carbon removal for generations to come. SOM estimates Urban Sequoia NOW will absorb more than 100% of the carbon emitted during its construction and operation within 5 years, achieving net zero carbon emissions. Over an ideal 100-year lifespan, it would absorb more than 300% of the carbon emitted since the beginning of its construction, achieving a net negative carbon footprint. SOM estimates that 1.6 billion tons of carbon could be removed from the atmosphere if every city worldwide applied this concept. The Urban Sequoia NOW design has the potential to rectify our past carbon emission mistakes, paving the way for a cleaner future. How can structural engineers incorporate principles from the Urban Sequoia project to make their designs more sustainable? Explore more about how cutting-edge designs can shape our world by following us on LinkedIn or visiting our website aquinasengr.com.
By Aquinas Engineering
