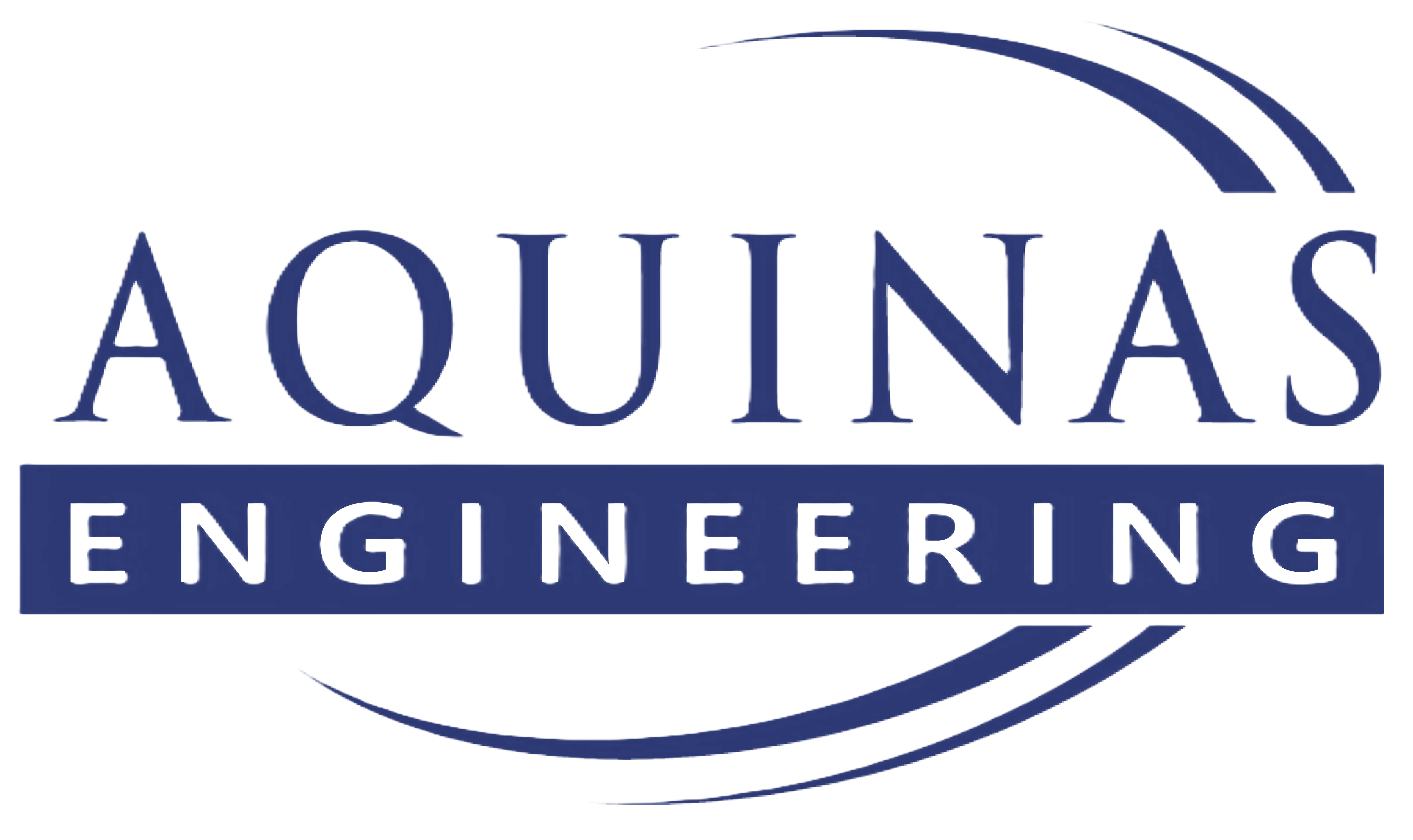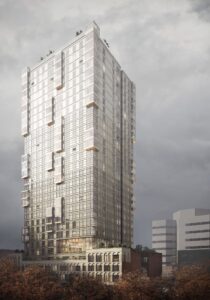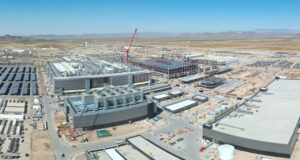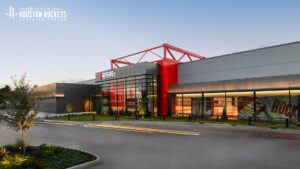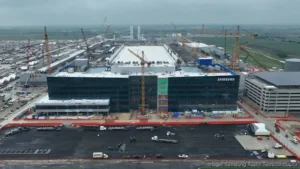Curtain wall systems in high-rise buildings must elegantly balance aesthetics with stringent structural demands. Nowhere is this more evident than in the face of wind loads and code requirements. In the U.S., codes like the International Building Code (IBC) and ASCE 7 set the baseline for design, ensuring façades can withstand extreme forces while protecting occupants. This article provides a technical overview of how wind, glass, and code intersect in modern high-rise curtain wall design. We examine design strategies and compliance challenges, from prescriptive code mandates to performance-based innovations, and explore emerging technologies – from dynamic façades to AI-driven modeling – that are shaping the future of curtain wall engineering.
Wind Load Considerations in High-Rise Curtain Walls
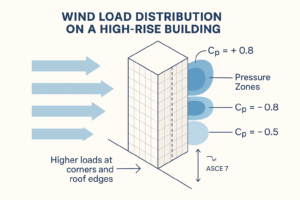
Wind forces are often the dominant structural load on curtain walls, especially for tall buildings. The basic formula for wind pressure on a façade is given by F = q · Cp · A, where q is dynamic wind pressure, Cp is a pressure coefficient, and A is the exposed area. While this equation looks straightforward, each term is highly variable with context. Wind pressure q increases with wind speed and air density, and factors like building height and terrain roughness significantly influence it. The pressure coefficient Cp varies across different parts of the façade (e.g. corners vs. mid-span), and is higher in zones near edges and roof parapets as defined by ASCE 7’s wind provisions for components and cladding. In other words, wind loads are not uniform – a high-rise tower will experience stronger gust pressures at its upper floors and near sharp edges than at lower, sheltered areas.
Because of this complexity, façade engineers rely on advanced analysis tools rather than simplistic formulas. Computational Fluid Dynamics (CFD) simulations and boundary-layer wind tunnel tests are common for high-rise projects to capture the intricate airflow patterns around the building. These methods allow engineers to predict how turbulent vortices and gusts will impart pressure on the glass and mullions. For especially tall or unusually shaped towers, wind tunnel studies are often considered indispensable – they provide detailed pressure maps across the entire envelope, often revealing load distributions that differ from code assumptions. For example, a wind-tunnel study on the sail-shaped Port Canaveral Exploration Tower (Florida) yielded cladding load data via hundreds of pressure sensors, which the engineers used to design both the structural frame and the curtain wall system.
Modern high-rise curtain walls also consider dynamic wind effects. Wind is not a steady force; it pulsates and can induce vibrations. Tall buildings may sway or twist under wind, and the curtain wall must accommodate these movements without damage. This calls for careful attention to connections and joints – glazing, frames, and anchor brackets need allowances for inter-story drift and structural deflections. Even a minor miscalculation in wind analysis can lead to excessive façade deflections, glass breakage, or costly failures. Therefore, precision in wind load determination is paramount. High-rise projects increasingly use performance-based wind design approaches (discussed later) where the building’s specific wind climate is studied in detail to ensure both safety and serviceability (e.g. controlling lateral drift and occupant comfort due to wind-induced motion).
Building Code Requirements: IBC and ASCE 7
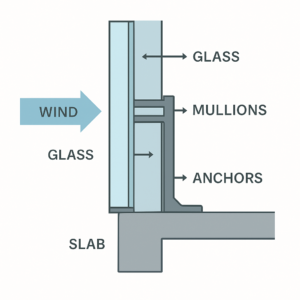
In the U.S., curtain wall design is governed by prescriptive code requirements that ensure minimum safety levels. The International Building Code (IBC) (adopted by most jurisdictions) references ASCE 7 – Minimum Design Loads for Buildings and Other Structures – for calculating wind pressures on building components. ASCE 7 provides the regional wind speed maps, exposure categories, risk factors, and pressure coefficients that dictate design wind pressures for façades. A high-rise curtain wall is typically treated as “Components and Cladding” in ASCE 7 terminology, meaning it must be designed for the local peak pressures on the exterior surface. For instance, ASCE 7-16 specifies that components like curtain walls in a city’s urban exposure must be designed for higher gust pressures than the main structural frame, accounting for localized suction at corners and positive pressure on windward faces.
Critically, the code not only mandates strength to resist ultimate wind loads, but also imposes serviceability limits to ensure the façade performs its function (preventing water penetration, avoiding glass damage) under expected wind. IBC Section 2403.3, for example, limits the deflection of curtain wall framing members supporting glass to L/175 of the span (or 3/4″) under wind load, whichever is less. Historically, building officials often enforced a stricter limit (L/240) for glass supports, treating glass as a brittle finish. However, industry research and standards have shown that a well-designed curtain wall can tolerate L/175 deflection without loss of performance. The American Architectural Manufacturers Association’s guideline AAMA TIR-11 now explicitly allows L/175 for most glass spans, and the 2018 IBC added references to these criteria to clarify design expectations. This relaxation was based on pressure-equalized curtain wall designs that alleviate differential pressure on glazing, and ensures that under wind, glass deflection and frame bending remain within safe limits.
Another code-driven consideration is safety glazing requirements. For high-rise applications, tempered or heat-strengthened glass is usually mandated due to its higher strength and safe breakage behavior. Laminated glass (two glass plies with a plastic interlayer) is required in certain locations to prevent falling shards if glass breaks. In hurricane-prone regions (e.g. Florida, Gulf Coast), the code (IBC and state modifications) requires curtain walls to use impact-resistant glazing to withstand wind-borne debris in storms. Commercial curtain wall systems in these regions are designed and tested with laminated safety glass to maintain the envelope during hurricanes. A common configuration is an outer pane of fully tempered glass (for strength) and an inner pane of laminated glass for impact resistance. Advanced interlayer materials like ionoplast (e.g. DuPont SentryGlas) are increasingly specified instead of traditional PVB; ionoplast offers dramatically higher tear strength and rigidity (5× and 100× greater than PVB, respectively), reducing glass deflections under load and improving post-breakage stability. These code requirements ensure that even under extreme wind events, the curtain wall remains intact, preventing internal pressurization or collapse of the façade.
Finally, building codes set combined load cases and importance factors that affect curtain wall design. A high-rise in Risk Category III or IV (e.g. a hospital or an essential facility) must be designed for stronger winds (e.g. a 1,700-year return period gust) than a typical office tower. The curtain wall anchors and attachments must also resist load combinations (wind, dead load, seismic etc.) with appropriate safety factors. Ensuring compliance with all these provisions can be challenging – designers must iterate the glass thickness, frame member sizes, and anchor designs until every demand from the code is met or exceeded. This compliance process can sometimes conflict with architectural vision (for instance, very large glass lites may require thicker glass or additional mullions to meet deflection limits). It is the engineer’s role to navigate these constraints and find a solution that satisfies both the code and the design intent.
Performance-Based Design vs. Prescriptive Compliance
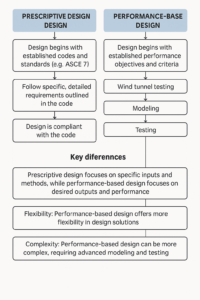
Prescriptive codes provide clear rules (like the deflection limits and material requirements above), but they can sometimes limit innovation. In contrast, performance-based design focuses on meeting intent and performance goals rather than following a fixed recipe. The IBC and other U.S. codes do allow alternative methods: if a designer can demonstrate that a curtain wall design meets the safety and performance intent of the code through analysis or testing, it can be approved even if it doesn’t fit neatly in prescriptive rules. This approach is analogous to what the structural profession has long done for seismic design (Performance-Based Seismic Design); now, performance-based wind design is emerging for tall buildings.
In practice, a performance-based façade design starts with the owner’s or project’s goals and specific criteria. For example, criteria may be set for maximum allowable glass crack probability, air infiltration rates, or even occupant comfort (limiting perceptible window movement during high winds). These criteria define what the façade must achieve, not how to achieve it. The design team can then explore innovative solutions – perhaps a novel framing system or damping devices in the mullions – as long as they can prove the criteria are met. Verification typically involves advanced simulations and physical testing. The curtain wall design might be validated via nonlinear finite element analysis for wind pressure, full-scale mock-up tests for water penetration at design wind pressure, and inter-story drift tests to simulate seismic motion. By testing and analysis, the team demonstrates compliance with the performance objectives rather than just checking off prescriptive checkboxes.
One area where performance-based methods shine is in wind engineering for supertall buildings. ASCE 7’s prescriptive wind provisions may not fully account for complex aerodynamic behaviors or occupant comfort in very tall, flexible towers. The new Prestandard for Performance-Based Wind Design (PBWD) (published by ASCE/SEI in 2019) explicitly allows a custom wind engineering approach: the design must achieve specified performance objectives (serviceability, strength, comfort), and it relies on wind tunnel data and detailed analyses to do so. For instance, if a curtain wall is designed via performance-based criteria, the engineer might use wind-tunnel-measured pressures on every panel, rather than the generic code coefficients, to design the glass and connections. As long as the façade does not fail under the measured ultimate loads and does not leak or deform excessively under service loads, it meets the intent. Performance-based design also encourages considering beyond-code scenarios – e.g. ensuring the curtain wall won’t detach in a 500-year wind event, or that it remains weathertight during a wind-driven rainstorm far more severe than the minimum code test. This is increasingly relevant as owners prioritize resilience.
It’s important to note that performance-based approaches require close collaboration with regulators and often more rigorous proof. Full-scale mock-up testing is common: before installation, a prototype curtain wall segment is built and subjected to air, water, structural, and seismic testing in a laboratory to verify performance. (Aquinas Engineering routinely uses such testing to validate novel façade systems against leakage and structural criteria.) The image below shows a dynamic test setup for a curtain wall, where an aircraft propeller is used to generate cyclic wind pressure and driving rain – a method per AAMA 501.1 for simulating wind-driven rain. This kind of testing provides confidence that even innovative designs will function as intended under real conditions.
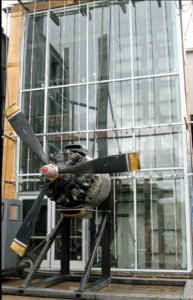
Full-scale dynamic testing of a curtain wall system. Here a propeller-driven apparatus generates wind pressure and rain to test the façade’s resistance to water infiltration and structural loads, validating performance-based design criteria.
Ultimately, prescriptive vs. performance-based is not an either/or choice but a spectrum. Most high-rise projects comply with prescriptive code for efficiency, but use performance-based techniques in specific areas (e.g. a special corner detail or an oversized panel that gets custom analysis). Performance-based design offers flexibility to achieve architectural vision (like all-glass façades or net-zero energy envelopes) safely, albeit with more upfront effort. The reward is often an optimized system that meets safety, aesthetics, and cost goals more elegantly than a purely prescriptive solution.
Structural Optimization Strategies for Curtain Walls
Designing a curtain wall for high wind loads is not just about making everything stronger – it’s about optimizing the system so that every component carries loads efficiently. Structural optimization strategies aim to minimize material usage and deflection while ensuring safety. Key approaches include:
- Robust Load Paths: Curtain walls may appear as surface elements, but they rely on a network of components to transfer wind forces to the building structure. A clear load path is critical. Wind pressure on the glass is first transferred to perimeter glazing beads or structural silicone, then into the framing (mullions and transoms), and finally into anchors at the floor slabs. Engineers must size each element along this path so it can carry the cumulative load. Typically, tall curtain wall mullions span floor-to-floor and act like vertical cantilever beams taking the wind load from the glass and transferring it at the anchors. Ensuring continuity and avoiding weak links (like undersized brackets) is essential so that loads flow smoothly without overstressing any single point.
- Mullion Design and Reinforcement: Mullions and transoms (horizontal rails) form the skeleton of the curtain wall. These members often govern serviceability – too flexible, and the curtain wall will deflect excessively under wind. A common design strategy is to increase the moment of inertia of these members by choosing deeper or thicker extrusions. For example, aluminum mullions in high-wind zones might be 7–10 inches deep instead of, say, 5 inches, to limit deflection. Internal reinforcement is another technique: steel inserts can be placed inside aluminum mullion cavities to boost their stiffness and strength. Steel-reinforced aluminum or even hybrid aluminum-steel mullions allow slimmer profiles while still meeting deflection limits. The use of high-strength alloys is also an optimization route – switching from a standard 6063-T5 aluminum to 6061-T6 (which has higher yield strength) can improve a mullion’s capacity, though it may necessitate adjustments in extrusion process. All these choices are weighed to find a balance between structural rigidity, sightline aesthetics, and cost.
- Connections and Anchorage: The strongest mullion means little if it’s not anchored securely. Connections of curtain wall frames to the building (often via steel brackets at floor slabs) must handle not only wind forces but also building movements (thermal expansion, story drift) without failing. A design strategy is to incorporate adjustability and redundancy: adjustable slots in brackets can accommodate construction tolerances and thermal expansion, and using multiple anchor bolts (or anchor points at multiple elevations) spreads the load so no single fastener carries the full force. Stainless steel fasteners are preferred to avoid corrosion over the building’s life. For very tall structures, engineers sometimes design two-stage anchors that allow the curtain wall to sway slightly independently of the structure, protecting the glass during extreme wind or seismic events. The goal is a robust yet flexible connection scheme that secures the façade without becoming a brittle point of failure.
- Minimizing Deflection and Drift: Beyond code minimums, many projects impose tighter deflection criteria to protect façade components. Excessive deflection can cause glass panel breakage or sealant failure leading to water intrusion. Optimization here might involve dividing large spans with intermediate mullions or adding horizontal “strong backs” behind spandrel panels for support. Some curtain wall systems include intermittent steel trusses or outrigger arms tying back to the slab to reduce the unsupported span of a mullion. Another strategy is using structural glazing techniques – by bonding glass to the frame with structural silicone, the glass itself acts as a shear panel that can stiffen the system slightly and distribute pressure more evenly. (However, the silicone must be carefully designed and tested for wind suction forces to ensure it won’t peel off under load.) The use of ionoplast interlayers in laminated glass, mentioned earlier, also plays into deflection control: a stiffer interlayer means the two glass plies act more compositely, increasing the glass panel’s effective stiffness and reducing mid-span deflection under wind.
- Material Innovation for Weight and Strength: Traditional curtain wall framing is aluminum, but newer materials are augmenting performance. Fiber-reinforced polymers (FRP) and other composites can replace aluminum in selective areas to cut weight while maintaining strength. Some high-rise façades have been built with glass fiber or carbon fiber pultruded frames, which don’t corrode and can be lighter (useful for minimizing seismic mass or easing installation). These are often hybridized with conventional systems – for instance, an FRP pressure plate used with aluminum mullions to reduce thermal conductivity and add strength. Even glass itself can be a structural element: structural glass fins (essentially thick tempered glass beams) have been used as vertical mullions in lobby façades to achieve an “all-glass” look. Such fins must be generously sized due to glass’s sudden failure mode, but they illustrate how non-traditional approaches can meet performance goals. The trade-offs of any new material (cost, fire resistance, code approval) are carefully evaluated. The trend, however, is clear: engineers are embracing advanced materials to optimize curtain wall structures for high-rise demands.
In optimization, engineering judgment is key. Tools like finite element modeling, parametric design algorithms, and even genetic algorithms are now utilized to fine-tune curtain wall designs. The payoff is significant – a well-optimized curtain wall can be lighter, more cost-effective, and still satisfy the strict criteria for strength and serviceability. For example, by refining mullion spacing and depth based on wind pressure distribution, one can often reduce material usage while keeping deflections within limits. Value engineering in façade design today often means leveraging such software-driven optimization to cut excess weight and simplify fabrication without sacrificing performance.
Glass Types and Framing Innovations
Glass is the most visible component of a curtain wall, and choosing the right type of glass is both a structural and functional decision. Likewise, the framing system (whether it’s a conventional stick system or an innovative unitized panel) greatly influences performance. Below we outline key glass and frame technologies used in high-rise curtain walls:
- High-Strength and Safety Glass: For tall building façades, fully tempered glass is commonly used for the exterior lite of an insulating glass unit (IGU). Tempered glass has about 4× the strength of annealed glass and, if it fails, shatters into small relatively harmless pieces – an important safety feature at height. Heat-strengthened glass is a mid-level treatment (about 2× the strength of annealed) often used for the inner lite of IGUs or spandrels; it’s stronger than annealed but doesn’t shatter as readily as tempered. Code requires any glass in locations subject to human impact or hurricane debris to be “safety glazing,” which includes tempered or laminated glass. Laminated glass, composed of two lites bonded by a plastic interlayer, is crucial for high-rise safety: if one lite breaks (due to wind pressure or impact), the interlayer holds the pieces in place, maintaining a barrier. As noted, hurricane-rated systems mandate laminated glazing – typically the inward-facing pane – to prevent catastrophic envelope breach. Even outside hurricane zones, many designers opt for laminated glass units in high-rise façades for improved post-breakage behavior (the glass stays in the frame) and acoustic benefits. Advances in interlayer technology (PVB, ionoplast, etc.) give designers a spectrum of options to tailor the glass performance, trading off stiffness, weight, and cost.
- Insulating Glass Units and Low-E Coatings: Nearly all modern curtain walls use insulating glass units (IGUs), usually double-glazed and sometimes triple-glazed for energy efficiency. A typical high-rise IGU is 1″ overall (¼″ glass + ½″ air gap + ¼″ glass), though thicker configurations exist for strength or acoustic control. From a structural perspective, the airspace in an IGU provides some damping and can even slightly cushion the glass under wind pressure (the trapped air behaves like a spring), but designers mainly count on the glass lites for strength. Low-emissivity (low-E) coatings on the glass improve thermal performance and are ubiquitous, though they have minimal effect on structural behavior. One structural concern with IGUs is pressure equalization: changes in external barometric pressure (or altitude changes between manufacturing site and installation site) can cause the IGU to bow. High-rise projects often specify capillary tubes or breather devices in IGUs to equalize pressure and avoid glass deflection that could weaken the unit. All glazing choices must also consider thermal stresses – large exterior temperature differences can thermally shock glass. Heat-treated glass (heat-strengthened/tempered) is usually required for large lites or darker tinted glass to resist thermal stress cracks.
- Structural Silicone Glazing (SSG): One major framing innovation is the advent of four-sided structural silicone glazed systems, which create the appearance of an “invisible” all-glass curtain wall (no exterior metal framing is visible). In SSG systems, glass panels are bonded to the frame using high-strength silicone adhesives instead of captured by exterior metal pressure plates. This allows a flush glass façade with joints sealed by silicone. The benefit is not only aesthetic; eliminating exterior mullion caps reduces wind drag on the façade slightly and removes protrusions that could catch wind pressurelinkedin.com. However, the structural silicone must be designed for long-term wind load resistance – manufacturers perform adhesion tests and proof loading on mock-ups to ensure the silicone can carry design wind suction without peeling. Building codes (via ASTM C1401 and others) require robust quality control for SSG systems, given that the glass attachment relies solely on adhesive. When properly engineered, SSG systems perform well – many high-rises have decades-old structural glazed façades still going strong. A hybrid approach is two-sided SSG, where two opposite edges of the glass (usually vertical edges) are siliconed and the other two are mechanically held; this provides some redundancy and is common in practice. SSG is often combined with unitized curtain wall construction, where large panels are assembled in the factory with silicone-bonded glass, cured under controlled conditions, and then shipped to site for installation.
- Unitized vs. Stick Systems: Traditional stick-built curtain walls involve assembling mullions and rails piece by piece on site, then installing glass – a labor-intensive process with more room for inconsistency. Unitized curtain wall systems are an innovation that prefabricate the façade in modular panels (often one mullion bay wide and one or two stories tall). Each unit includes the framing, glazing, and even insulation or sunshades, pre-assembled in the factory. This ensures high quality (factory controlled workmanship) and speeds up field installation – panels are simply hoisted and hooked onto the building. For high-rises, unitized systems dominate because of their better air/water seal performance and faster dry-in. Gaskets and seals between units are designed to handle tolerances and movements. The unitized approach also facilitates incorporating custom features like integrated operable vents or LED lighting at the panel level. However, unitized panels require careful design of inter-unit connections to allow for thermal expansion and inter-story drift without leaking. Advances in gasket design (elastomeric gaskets that maintain seal under movement) and 3D analysis of unit joints have made unitized systems very reliable. Their only downsides are potentially higher initial cost and the need for repetition (they are most economical when many identical panels justify the prefabrication setup). In summary, unitized systems represent a modern optimization – transferring labor to the factory, improving precision, and reducing on-site risk.
- Adaptive Components and New Materials: Modern curtain walls may incorporate operable elements – from ventilation panels to entire façades that can pivot or slide for maintenance. New high-rise designs sometimes include double-skin façades, where an outer layer of glass is hung beyond an inner façade creating an air cavity for energy and acoustic benefits. These systems impose additional loads (the outer skin must also take wind) but can improve thermal performance drastically. Kinetic façades with moving parts (discussed below) are another innovation being integrated into curtain walls, adding complexity to the frame design. On the materials front, beyond aluminum and glass, we see ETFE foil cushions used in some façades (lightweight pneumatic panels that resist wind by tension), cellular polycarbonate panels for translucent curtain walls (as mentioned by EXTECH, offering high impact resistance and longer spans with less structural support), and even 3D-printed components for custom curtain wall nodes or connectors. Each innovation requires careful structural validation. For instance, if a facade uses polycarbonate glazing, the design must account for its higher flexibility and thermal expansion (and in some cases satisfy fire code as well). If a new type of bracket is 3D-printed in stainless steel, it must be tested for cyclic load behavior, etc. The curtain wall industry, historically conservative for safety reasons, is gradually adopting these innovations as they prove themselves through testing and successful projects.
Emerging Technologies Influencing Façade Design
The intersection of technology with curtain wall engineering is yielding exciting developments. Two areas in particular – dynamic façades and AI-assisted design – are pushing the boundaries of what curtain walls can do and how we design them.
Dynamic Façades and Adaptive Systems
Not content with static envelopes, architects and engineers are turning to dynamic façade systems that respond to environmental conditions in real time. These range from sun-shading devices that adjust throughout the day, to ventilation panels that open for fresh air, to fully kinetic walls with moving “flappers” or rotating panels. The goals are typically to optimize daylight, reduce solar heat gain, and create visually striking exteriors. For example, automated brise-soleil (sun-shades) can rotate or slide to block direct sun, driven by sensors tracking the sun’s position. Some modern high-rises incorporate double-skin façades with operable louvers in the cavity that modulate airflow and insulation performance on demand. One cutting-edge example is the use of wind-driven kinetic panels that flutter to create an artful effect while also ventilating a parking garage façade – these “kinetic walls” use hundreds or thousands of small panels that move with the breeze, as seen in projects like the Morongo Casino Resort in California (which features a 60-ft long curving kinetic wall with over 4,500 aluminum flappers).
The introduction of movement in façades brings new design challenges. A dynamic curtain wall must still resist wind and water like a static one, but now the moving parts themselves need to be engineered for durability. Hinges, actuators, and connections for moving elements have to sustain repetitive cycles, wind vibrations, and in some cases hurricane forces, without failure. Rigorous testing is crucial to ensure dynamic systems don’t compromise the building envelope. For instance, each operable window in a high-rise façade undergoes cyclic pressure testing to verify it remains airtight under repeated opening/closing and wind gusts. Kinetic façades with many small parts require analysis of flutter and potential resonance in high winds – one wouldn’t want panels to inadvertently amplify wind forces or create distracting noise. Building codes are beginning to catch up by treating dynamic elements under the “Alternative Materials and Methods” sections, meaning they must demonstrate equivalence to code intent. Many dynamic façades are essentially performance-based designs: custom-engineered and approved case by case. Despite the complexity, as actuator technology improves and costs come down, expect to see wider adoption of smart façades that adjust themselves for energy efficiency and comfort. Some skyscrapers are even exploring façades that actively change shape (within small tolerances) to aerodynamic profiles during strong winds, reducing the overall wind load on the structure – a concept merging architectural innovation with structural performance. In all cases, the collaboration of façade engineers, mechanical engineers, and controls specialists is needed to ensure these dynamic systems work reliably and safely.
AI-Assisted Modeling and Optimization
Perhaps the most profound change on the horizon is the use of Artificial Intelligence (AI) and machine learning in the façade design process. High-rise curtain wall design involves juggling many variables: structural capacity, energy performance, cost, weight, aesthetics. AI algorithms are proving adept at searching this multidimensional space for optimal solutions much faster than humans alone. For example, AI-driven generative design tools can iterate through thousands of design permutations (mullion spacings, thicknesses, glass types, etc.) in minutes, evaluating each against performance criteria. An engineer can then focus on the most promising solutions identified by the AI, rather than manually testing a handful of designs. This drastically accelerates the design cycle – studies have shown 30–50% reduction in façade design time using AI-assisted parametric models.
AI is also enhancing analysis methods. Wind load prediction, which traditionally relies on either simplified code formulae or lengthy CFD/wind tunnel studies, can be sped up with machine learning surrogates. Researchers have trained AI models on wind tunnel data to predict pressure coefficients on building façades with good accuracy, cutting down the need for multiple physical tests. In practice, companies report that CFD simulations augmented by AI run ~40% faster, enabling more aerodynamic optimization iterations in a given time. Faster wind analysis means engineers can tweak a curtain wall’s form (or the building’s geometry) to reduce adverse wind pressures, leading to a more efficient design. AI can also assist in material selection by quickly scanning databases of products for those that meet the project’s structural and sustainability criteria – essentially an expert system recommending the best glass make-up or frame alloy for the given context.
Beyond design optimization, AI is being applied to monitoring and maintenance of curtain walls. With the proliferation of sensors (for structural health monitoring, leak detection, etc.), AI algorithms can analyze real-time data from a façade and detect anomalies – like a subtle increase in a mullion’s strain readings that might indicate a loose anchor, or pattern recognition on visual inspection images to find early signs of glass seal failure. Such AI-driven insights enable proactive maintenance, increasing the longevity and safety of high-rise façades.
It’s worth noting that AI is a tool, not a replacement for engineering expertise. The best outcomes arise when experienced engineers work in tandem with AI tools – the AI handles brute-force exploration and data crunching, while the engineers provide the judgment to ensure the solutions are practical and code-compliant. As Aquinas Engineering’s own projects have shown, integrating AI into the workflow can unleash more creativity (testing ideas that might have been dismissed as too time-consuming to analyze) and result in highly optimized curtain wall systems. One can imagine a near future where an AI assistant continuously refines a building’s façade design from concept through construction, even adapting in real-time to changes (for example, recalculating wind loads if the building height changes, or re-optimizing the panel layout if a new glass product becomes available). This synergy of engineering and AI promises façades that are not only safer and more efficient, but also uniquely tailored to their environment in ways previous generations could not economically achieve.
Conclusion
Designing curtain walls for high-rise structures is a complex dance between glass, wind, and code. The successful façade must satisfy the architect’s vision of transparency and elegance, the engineer’s mandate of safety and stiffness, and the developer’s demands for cost-effectiveness and compliance. In the U.S. market, stringent codes like IBC/ASCE 7 define the playing field, ensuring baseline performance against wind loads and other hazards. Within this framework, engineers employ a mix of prescriptive solutions and performance-based innovations to meet project-specific challenges. We have to consider everything from peak gust pressures and anchorage details to deflection limits and glass breakage modes. Compliance challenges inevitably arise – whether it’s accommodating building drift in the curtain wall or integrating new materials that lack explicit code guidance – but these are addressed through advanced analysis and often through full-scale testing that validates the design.
On the horizon, emerging technologies are expanding what’s possible. Dynamic façades promise to make building envelopes active participants in environmental control, adjusting like sails to the climate. Meanwhile, AI and computational design are supercharging our ability to optimize structures, enabling façade designs that are lighter, stronger, and more resilient than ever by exploring countless options and learning from past data. For the professional community of architects, engineers, and developers, staying abreast of these developments is essential. High-rise curtain wall design is no longer just about sizing metal and glass by handbook rules – it’s a multidisciplinary, tech-infused domain where creativity and rigor go hand in hand.
In closing, the facade of a skyscraper is a testament to human ingenuity: a thin veil of glass and metal that can withstand nature’s fiercest winds, keep occupants comfortable, and do so with breathtaking beauty. By navigating the interplay of glass, wind, and code with technical excellence and open-minded innovation, we can continue to push the boundaries of high-rise design – building taller, safer, and smarter towards the skyline of the future.
At Aquinas Engineering, we specialize in navigating these complex variables to deliver structurally sound and architecturally striking curtain wall solutions.
Ready to bring your next high-rise project to life with precision and innovation? Contact Aquinas Engineering today to partner with our façade experts.
Sources:
- Penman Syjle, “Essential Wind Load Considerations for Safe Curtain Walls,” LinkedIn Pulse, 2023.linkedin.comlinkedin.com
- 2018 International Building Code, Section 1604.3 & 2403, on deflection limits for exterior walls and glass framing.glassmagazine.comglassmagazine.com
- American Architectural Manufacturers Association (AAMA), TIR-A11-15: Maximum Allowable Deflection of Framing Systems for Building Cladding – deflection criteria of L/175 for curtain walls.glassmagazine.comeng-tips.com
- Mark Robins, “High Winds, Curtainwalls and Glazing Updates,” Metal Architecture, Nov. 2018 – on hurricane-resistant curtain wall design and glass technologies.metalarchitecture.commetalarchitecture.com
- Sean Clifton, “Performance-Based Wind Design: The Next Frontier,” Structure Magazine, Oct. 2019 – overview of ASCE Prestandard for PBWD and its objectives.structuremag.orgstructuremag.org
- Nicholas Bagatelos, “Curtain Wall & Performance Based Design,” LinkedIn Article, 2016 – discussion of performance-based approach and testing for façades.linkedin.comlinkedin.com
- Port Canaveral Exploration Tower Case Study, The Construction Specifier, Dec. 2014 – use of wind tunnel testing for cladding load determination.constructionspecifier.comconstructionspecifier.com
- United Facade Design Blog, “How Curtain Walls Impact the Structural Design of a Building,” 2022 – on load path and glass design considerations in curtain wallsunitedfacade.comunitedfacade.com.
- “7 Curtain Wall Trends to Watch in 2025,” Vicone Engineering Blog, Jan. 2025 – trends including dynamic façades and value engineering in curtain walls.viconerubber.comviconerubber.com
- ISE Facade Consultancy, “The Impact of AI & Automation on Facade Engineering,” Mar. 2025 – data on AI-driven design acceleration and wind simulation improvements.ise.groupise.group
