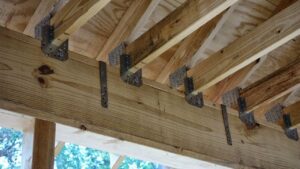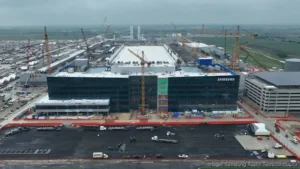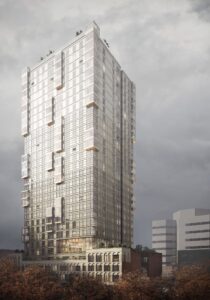As climate change continues to increase the frequency and intensity of hurricanes, the need for innovative and resilient building structures has never been more critical. The official Atlantic Hurricane Season spans from June 1 to November 30, during which several hurricanes of varying categories will typically make landfall on the East Coast and Gulf Coast of the United States. Category 1 hurricanes have 74-95 mph winds that typically cause minimal damage to infrastructure. Category 2 hurricanes have winds between 96-110 mph that can cause moderate damage. With winds from 111-130 mph, Category 3 can cause extensive damage to buildings that come in its path. Causing extreme damage are category 4 hurricanes with speeds from 131-155 mph winds. Since records began 173 years ago, only four category 5 hurricanes have made landfall in the United States with winds greater than 155 mph, affecting homes, businesses and families in a catastrophic way. Since there is no current technology that can prevent these storms from occurring, the problem turns to engineers to construct and design infrastructure that can withstand such forces. Choosing the optimal style, type, and material of building can be instrumental in protecting coastal livelihoods.
Optimal Building Style

When constructing hurricane-resistant infrastructure, the shape of the building is a crucial consideration. Research from the National Institute of Standards and Technology (NIST) has suggested that hexagonal or octagonal plans can reduce wind pressure by up to 30% compared to traditional rectangular designs. It prevents pressure buildup from winds on any one part of the building walls. This design results in a circular building shape, which often functions best with a central shaft. This shaft would create a connection between the internal space and the roof ridge, which is the part of the roof with the largest slope. The connection with the central shaft would help balance pressures leading to a significant reduction in the roof wind loads.
Optimizing the roof shape is also essential for hurricane resistance. Traditionally, gable style roofs, roofs with only 2 slopes, are popular because they are a more economical option. However, studies have shown that buildings and houses with multiple slopes, 4 or more, perform better under wind forces. Additionally, hip roof configurations, where the roof slopes downwards towards the walls, helps disperse wind strength against the building. To aide in resisting lateral wind forces, roof overhangs should be limited to 20 inches or less. These factors prevent the roof from separating from the rest of the building.
Along with the storm comes heavy rain, which can quickly lead to flooding in high-risk areas. Ideally, buildings in hurricane-prone zones should be built on a high point to avoid flooding. Where this is not possible, engineers and architects can create a swale, a shallow channel that slopes to help manage stormwater. Additionally, concrete pilings are used to elevate buildings and avoid rushing waters. These pilings serve a dual purpose as they also prevent collapse during a storm surge with the strength of the concrete. While visually this creates a unique style, swales and concrete pilings are essential in protecting coastal buildings.
Optimal Building Type
Considering hurricane winds, engineers and architects employ creativity when selecting building types for coastal zones. One popular building type for these environments is concrete. Known as Insulated Concrete Forms (ICFs), these building walls are prefabricated, filled with concrete, and often reinforced with rebar. This method creates a strong exterior and provides energy-efficient comfort for the interior. The thickness of the insulated walls helps to keep high temperatures outside of the building. However, those same thick walls may result in the interior losing space. Overall, Insulated Concrete Forms are an optimal choice for a building type that can withstand the forces of hurricanes.
Concrete is highly durable but has a significant carbon footprint. One forward-looking option would be what JD Composites have done with recycled plastic water bottles. The structurally insulated panels (SIPs) used for JD Composites’ Eco Houses are built on a foam core material made of 100% recycled plastic, saving approximately 600,000 plastic bottles from entering oceans and landfills. According to the company’s website, their eco-friendly design “out-performs traditional construction in several ways: it is strong enough to withstand Category 5 hurricane winds”. The website also claims that the homes built are two times more energy efficient than typical homes according to collected data. This innovative technology protects not only their current residents but creates a cleaner world for those to come.
Another innovative type of infrastructure is to prefabricate the pieces of the building and put them together on site. Modular buildings can cost up to 25% less than other types of builds, offering a budget friendly option. They often include anti hurricane-force features such as elevated platforms, strong walls, doors, and windows that prevent air and water infiltration, and reinforced roofing. Similarly, tiny homes are a prefabricated option that does not take up much space and where assembly is required on site with minimal materials. While there may be limitations in terms of design for modular buildings and tiny homes, these constructions could provide an economical option for a storm-resistant building.
A trendier option would be to maximize small spaces by using shipping containers. While being sustainable, shipping containers are made of corten steel which, when combined with other steel alloys, is rust-resistant and weldable. Cargo ships rely on these containers for transporting goods due to their stackable nature and durability, often useful at sea where storms are a frequent factor. In addition, shipping containers do not require traditional foundations since the bottom of the container is made of cross-joints. Placing these containers on elevated platforms to avoid flooding could offer a sustainable, hurricane-proof solution for coastal buildings.
Optimal Building Material
Not every material is made to withstand the strong winds faced during a hurricane. It is important to prioritize high-resistant materials to ensure the building and its residents remain safe. For example, concrete is a popular wall material for protection against the external elements while maintaining a comfortable interior. When properly reinforced and cured to maximize strength, concrete blocks and ICFs are both effective in insulating and maintaining integrity against damage from intense winds and debris.
When imagining a devastated area post-hurricane, roofs are often missing from buildings. Metal roofing should be considered an essential material when constructing in coastal areas. When lateral wind forces hit the building, they often apply pressure upwards towards the underside of the roof. Metal roofing provides more mass and better connections to the walls, withstanding upward pressure from lateral wind forces. It is important to ensure proper installation with secure fastenings and appropriate underlayment to prevent uplift. A storm proof roof is crucial for keeping occupants safe during hurricanes.

Wood framing lumber is one of the cheapest building materials. However, machine-rated 2400 psi options are twice as strong as typical framing. Pressure-treated wood can resist moisture and decay which is essential in a coastal environment. Additionally, engineers and architects can elect to reinforce these frames with hurricane strapping and structural sheathing. Hurricane strapping prevents walls and roofs from being ripped apart at connection points. In fact, roofs used to be stapled together until the industry banned them in favor of strapping. This change came after a catastrophic Hurricane Andrew in Florida in 1992 caused substantial damage by ripping roofs off multiple buildings. The Florida Building Code officially banned staples effective March 1, 2002. In addition, shear walls prevent buildings from tipping over due to lateral wind forces. These additions can make wood framing a viable option for coastal building infrastructure.
Steel frames are widely used for commercial and residential construction. Strong metal studs hold the frames in place, providing a sturdy skeleton. One significant advantage of steel frames is their non-combustible nature. Hurricanes can cause various types of damage, including damage to electrical units that can spark fires. Choosing steel frame material can protect the building from fire damage. Additionally, since saltwater can accelerate rusting, corrosion protection would be essential when electing to use steel frames in a coastal area.
Alternatively, fiberglass is an elegant material for curtain wall exteriors. One might think that glass material is fragile when pressured by hurricane winds. However, modern fiberglass contains engraved “micro-fissures” allowing it to bend without shattering. It is essential to properly install and seal the windows to prevent water infiltration that can compromise the material’s integrity over time. The fiberglass provides flexibility to move with the wind while maintaining strong structure to a buildings’ exterior.
Feel Safe with Aquinas Engineering
Aquinas Engineering possesses extensive experience in fortifying buildings to withstand various weather conditions, including hurricane-force winds. One example is in Houston, TX where in 2005, Hurricane Rita hit the city as a Category 3 storm, taking lives, and causing significant damage with winds of up to 115 mph at landfall. In collaboration with Binswanger Glass and the architects at Populous, we had the pleasure of working on calculations for the Houston Rockets Practice Facility from the National Basketball Association (NBA). Located 57 miles away from the coast, protection from hurricane-force winds was a priority. We paid extensive attention to detail when calculating wind loads and external pressure within the given design criteria of the windows for this athletic practice facility. Additionally, we ensured vertical and horizontal mullions would support the glazing of the structure and any external forces that may act upon it. Rounding off this project, we also calculated the amount of force the connections could withstand throughout the building and analyzed the strength of the steel reinforcements. More on this project can be seen on our LinkedIn page here: Houston Rockets Practice Facility Project.

Consider using some of the aforementioned techniques in your next building infrastructure project. Aquinas Engineering can recommend materials and expertly calculated infrastructure designs to ensure your next project can withstand the forces of nature and weather any storm. Let us build a personal relationship with you. Contact Aquinas Engineering to collaborate on your next storm-resistant structure project and explore the latest engineering innovations for resilience.
By Aquinas Engineering







