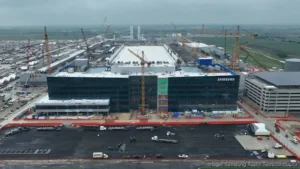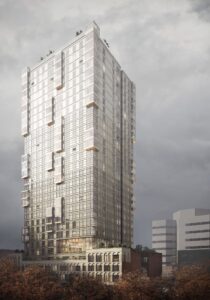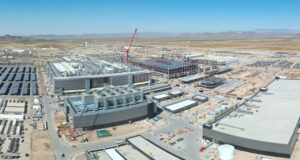The structural engineering industry can be assured that 3D-printed facades and buildings can be built in accordance with the appendices from the International Residential Code (IRC) and the International Building Code (IBC). However, firms specializing in the structural analysis of curtain walls may find these 3D-printed buildings particularly unique. This article explores the intricacies of 3D-printed facades and curtain walls, anticipating the future of construction.
What is 3D-printing?
Small-scale 3D-printers have been used in various manufacturing industries and for recreational purposes for many years, with functionality improving over time. A computer program sends plans of an object to the 3D-printer, which creates the object by printing individual layers. While different materials can be used, plastic is the most common material for recreational purposes at home.
In the civil engineering industry, the 3D-printing process involves architects and computer programs generating a building design using specialized software. Layers are typically made with a cement mixture and printed from a much larger machine and nozzle. An operator monitors the robot’s movement to ensure proper cement distribution. Starting with the foundation, the machine prints the facades in unique curved patterns and designs, achievable only through 3D-printing. This process includes the framing, siding, and interior elements akin to conventional dry wall. The printer leaves gaps for doors, windows, cabinetry, plumbing, and electrical wiring. While variations exist, most current 3D-printed buildings feature standard wooden roofs. Inside, nails can be used to hang up items by placing wooden panels and plaster, similar to conventional buildings.
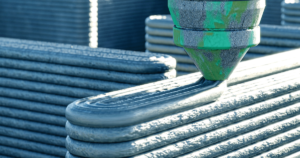
Building a 3D-printed structure has both advantages and disadvantages. One significant advantage is the reduction in labor costs. Since the robot handles most of the facade and framing work, fewer crew members are needed for manual labor. While skilled labor for plumbing and electrical work is still required, overall labor costs are lower than those for conventional buildings. As a result of the robot’s efficiency, 3D-printed structures are built significantly faster than their regular counterparts. For example, a standard residential home may take 2 months to completely build whereas the 3D-printing process takes approximately 2 weeks. Additionally, there is an increase in sustainability with cement printed walls. Cement is more durable and less dense than wood, staying cooler in the warmer months and therefore using less energy over time. However, materials like concrete have a significant environmental impact to produce. The energy consumption of a large-scale 3D-printer is substantial as well. Another disadvantage is the amount of initial investment needed for companies to build these buildings. The robot 3D-printer needs to be large enough to stand beyond the width of the structure. A machine of that size requires a lot of capital. Additionally, a cloud of uncertainty covers the industry since 3D-printing is a relatively new process in construction. Companies would like to see proven success over time before initiating a change in their construction process.
Do 3D-Curtain Walls maintain structural integrity?
The International Code Council introduced Appendix AW, adopted in the 2021 International Residential Code (IRC), to govern 3D-printed building construction, which was The appendix provides for the design, construction, and inspection of buildings, structures, and building elements fabricated by 3D-printed construction techniques that must be in accordance with aspects from the UL 3401 report. Specifically, for concrete walls not less than three stories tall, maximum deformation must be not less than 20.7 MPa (3,000 psi). Similar to standard construction methods, it is important to note that 3D-printing processes and conditions can have a great effect on the results of the construction. Th structural integrity of 3D-printed facades can be influenced by factors such as layer adhesion, print orientation, and defects in the machine, making it challenging to ensure consistent quality performances on different projects.
A 2022 research paper investigated the structural behavior of the curtain wall of a 3D-printed building. “Structural Behavior of a Composite Curtain Wall Fabricated by the Fused Deposition Modeling 3D-Printing Method” by Min Jae Park et. al. explores a high-strength ABS-M30 polymer panel as an internally reinforced structure for the curtain wall instead of the standard acrylonitrile butadiene styrene (ABS) polymer. Specifically, all polymer used were formed of a cellulose-fiber-reinforced cement (CRC). The experiment explored three different shapes of the polymer board – O, W, X types –considered to reduce the weight of the cladding. A lateral load test and finite element method (FEM) analysis were conducted to compare the center deformation of the polymer. The results are shown in the table below comparing the cellulose-fiber-reinforced cement polymer control (PN), the 3D-Printed X Pattern CRC (3DP1XPN), 0 pattern (3DP20PN), and W pattern (3DP3WPN):
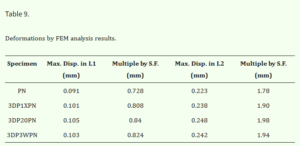
The lateral load test and finite element analysis measured the structural and residual deformations under wind speeds of 100% (L1) and 150% (L2) of the design wind speed. The original model deformation under the average wind speed in Seoul was calculated using the scale factor (S.F.). The finite element analysis (FEM) and lateral load test results were based on the premise that cellulose-fiber-reinforced cement (PN) is used as the standard specimen. In terms of central deformation, the minimum deformation was obtained by the two methods for 3DP1XPN (CRC panel + x-type board), and the difference between the data obtained by the two methods was 10% at 100% of the design wind speed as shown in the images below.
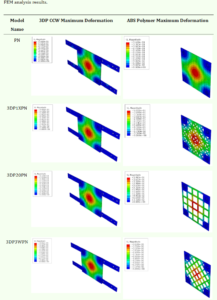
As the wind speed increased to 150% of the design wind speed, the discrepancy between the results of the two methods increased to 23%. The research acknowledges that the lateral load test results are inconclusive, suggesting larger-scale tests to account for wind strength concentration. However, considering both cost and deformation, since all the specimens and the residual deformation met the requirements (less than 2.0 mm deformation on scale factor), the specimen with the smallest weight, 3DP2OPN (CRC panel + O-type board), was selected as the optimal model.
Where is it being used?
With scientific proof and testing confirming that 3D-printed concrete facades meet standard parameters, we explore where they are being used in today’s construction. Germany was the first country to approve full permits for the usage of 3D-printers in multi-family housing, utilizing public funding and public housing subsidy conditions. The first community of these homes in the United States was built in California by the Palari Group. In Dubai, the world’s largest 3D-printed building is a two-story municipality building that spans 6,900 square feet. Dubai is one of the most innovative countries in 3D-printing construction, with a goal of 25% of future homes to be 3D-printed.
ICON, a 3D-printing construction company, is building the world’s largest community of 3D-printed homes in Georgetown, Texas, a small town about 30 miles north of Austin. In collaboration with Lennar Homes, ICON seeks to reassure home buyers of the safety of these 3D-printed houses. On their website, ICON displays that their projects comply with standards and codes for fire (ASTM E119), hurricanes (ASTM E 330, ASTM E1866, ASTM E1996) and tornados (ICC 500-2020). As more companies enter this market, the viability of the buildings will become an important factor.
Why is it not yet standard practice?
Despite proven engineering calculations and tests confirming the viability of 3D-printed buildings, and some companies pioneering 3D-printed houses in the commercial market, there is still some hesitancy in the industry to adopt 3D-printing as a standard construction option. Multiple factors contribute to the industry’s hesitation. One factor may be the unique design of 3D-printed buildings. The multiple stacking of concrete layers gives a unique texture to the building’s facade, visible on both the exterior and interior. Differing from modern wall designs, the rigid and non-smooth concrete layers may seem unappealing to both companies and clients. To combat this, companies like ICON offer textile wall options for the interior of their 3D-printed houses. Another factor that may discourage companies from offering 3D-printed options is the regulatory and logistical challenges. The time investment required for companies to apply for permits from the states and countries they belong to can cause companies to question whether it is worth it. Additionally, the initial costs for companies to invest in a printer of the necessary size for their projects is no minor feat. The monetary investment could seem to be a high risk for companies in a relatively new market. Above all, further education about the 3D-printing concrete industry can help standardize this process in the market. The results would include an increase in affordable housing, a decrease in energy usage, and quicker construction times.
The future of quick and efficient construction lies in 3D-printing. How is your company preparing for this change? Share your thoughts with us on our website or on our social media platforms.
By Aquinas Engineering
Sources
Bauguess, Brooke. “Building Resilient 3D-printed Homes: Testing for Fire, Hurricanes and High Wind.” ICON, 12 Mar. 2024, https://www.iconbuild.com/newsroom/building-resilient-3d-printed-homes-testing-for-fire-hurricanes-and-high-wind.
Church, Shelby. “Inside a 3D Printed House That’s Actually (kind of) Affordable.” YouTube, 12 Aug. 2023, https://www.youtube.com/watch?v=qG7KMjV8zMk.
Copley, Jason A., and Michael I. Schwartz. “Legal Considerations to Entering 3D Printed Construction.” National Association of Home Builders, 30 June 2022, https://www.nahb.org/blog/2022/06/legal-considerations-to-entering-3d-printed-construction.
Copley, Jason A., and Michael I. Schwartz. “Not Your Average Desktop Printer: How 3D Printing May Impact the Construction Industry.” Cohen Seglias, 2022, https://www.cohenseglias.com/newsletter/construction-in-brief-2022-volume-1/#article-14525.
Fleisher, Gary. “A Comprehensive Guide To 3D Printed Homes.” Modular Home Source, 13 Jan. 2024, https://modularhomesource.com/a-comprehensive-guide-to-3d-printed-homes/.
Holland, Oscar. “Look inside the World’s Largest 3D-printed Neighborhood in Texas.” CNN, 28 July 2023, https://www.cnn.com/style/texas-3d-printed-home-icon/index.html.
International Residential Code Digital Codes. “Appendix BM 3D-Printed Building Construction.” ICC, 2024, https://codes.iccsafe.org/content/IRC2024P2/appendix-bm-3d-printed-building-construction.
MadisonJames. “The Future of Housing: 3D Printed House in 2024.” Kingroon, 6 July 2024, https://kingroon.com/blogs/3d-printing-guides/3d-printed-house-in-2024.
Park, Min Jae, et al. “Structural Behavior of a Composite Curtain Wall Fabricated by the Fused Deposition Modeling 3D Printing Method.” PMC, 31 Mar. 2022, https://pmc.ncbi.nlm.nih.gov/articles/PMC9002698/.
The B1M. “Why This 3D-Printed House Will Change The World.” YouTube, 16 Dec. 2020, https://www.youtube.com/watch?v=XHSYEH133HA.

