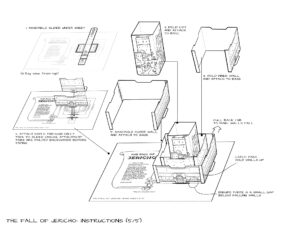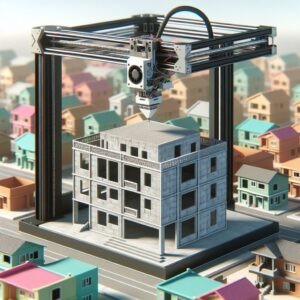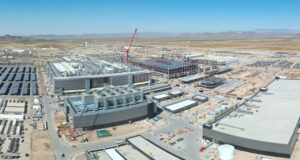Imagine a world where construction projects are completed faster, with fewer errors, and at lower costs. This isn’t a distant dream—it’s the reality that Building Information Modeling (BIM) is bringing to the construction industry today. From its humble beginnings in the 1970s to the sophisticated, collaborative platforms we use now, BIM has revolutionized the way we design, build, and manage structures. In this article, we’ll explore the evolution of BIM, its current capabilities, and the exciting future that lies ahead. Whether you’re a seasoned professional or new to the field, understanding BIM’s impact and potential is crucial for staying ahead in the ever-evolving world of construction.
Yesterday
BIM has been around since the early 1970s. The concept was first introduced by Charles Eastman, who developed a software called Building Description System (BDS) in 1975. With the advent of the Computer-Aided Design (CAD), 3D modeling capabilities began to shape BIM. Software like AutoCAD began offering rudimentary 3D functionalities in the 1980s. This new dimensional visualization made it easier to understand complex designs and make informed decisions. In the following decade, the term “Building Information Modeling” was coined. Additionally, software like ArchiCAD and Revit began integrating various aspects of building design into a single model.

Although this technology improved the management of structural projects, some issues arose over time. In addition to the investment in the software, an additional cost for a technical review of the BIM was needed. However, this cost was greatly offset by the efficient use of the management system. As software like ArchiCAD and Revit became more prominent, sharing with clients and consultants became more difficult. Not all companies had access to BIMs and had to result to sending plan as regular files. In addition, software programs initially launched as closed systems. For example, companies with Revit could only access BIM files from the same software. This created an issue where companies needed to decide whether a project was worth purchasing an entire software or investing in an overarching BIM management software system.
Today
At the turn of the millennium, BIM gained mainstream acceptance, focusing on information management and collaboration among stakeholders. BIM software like Autodesk Revit, ArchiCAD, AECOsim Building Designer, Trimble SketchUp, Vectorworks Architect, Allplan, and BricsCAD BIM allow for detailed three-dimensional modeling and visualization, helping stakeholders understand the design better. Cloud computing enables real-time collaboration, allowing multiple stakeholders to work on a single model simultaneously. This helps to reduce miscommunication and ensures design changes are reflected across the project for all collaborators.
Today, there are multiple levels of Building Information Modeling use, varying based on project needs and scale. Ranging from levels 0-3, level 0 starts with a two-dimensional modeling often in the form of a CAD drawing. This level uses almost no coordination to construct; however, users can expect a difficult experience with collaboration with architects, engineers, and construction crews. Level 1 uses a three-dimensional model that allows minimal collaboration with others. This level can offer a limited amount of conflict detection for the structure since the three-dimensional renderings mirror the structure. In level 2, architects, engineers, and construction management are in full coordination while working on individual software models. At this level, each entity working on the project can combine models for a better view of the whole structure. Finally, all projects should strive to achieve the coordination of level 3, often referred to as iBIM (integrated BIM). At this level, there is full integration of all entities working on a single model simultaneously with open standards and shared data environments. By simulating construction processes and identifying potential issues early, this BIM usage level helps optimize resources, reduce costs, and ensure timely project completion. At this level, architecture, engineers, and construction crews should be careful not to interfere with other areas of the project that do not pertain to them.
Structural engineers particularly benefit from BIM systems in the modern day. In an age where preservation of resources is a priority, BIM has advanced to support the entire lifecycle of the building. From initial design through construction to operation and maintenance, information modeling provides valuable data for facility management, preserving the structure’s longevity. BIM automates the generation of detailed drawings and documentation, which are essential for construction and regulatory approvals for structural engineers. Additionally, BIM models can be used to plan and coordinate the fabrication of structural components, ensuring precision and reducing waste.
With the fluidity of collaborators working on models simultaneously, some risks arise. Data ownership and licensing issues may occur and cause confusion as many people contribute to a model that pertains to a single owner, especially if responsibility for inaccuracies is not initially established. The best solution is to set forth in the contract documents ownership rights and responsibilities through clear contractual agreements and the use of common data environments (CDEs).
Tomorrow
Building information modeling has the potential to grow and continue to assist project managers at a higher capacity. One future trend points to governing bodies, such as the American Society of Engineers (ASCE) or State Engineering Boards, establishing mandates to standardize the use of open BIM construction processes. As oppose to the current open BIM standards such as IFC (Industry Foundation Classes), this mandate would enhance project productivity by requiring all stakeholders to use compatible BIM software on all platforms. The open BIM system would largely benefit small businesses seeking to do business with various clients without having to invest in various software applications.
As construction methods change, building information modeling must adapt. Prefabrication, modular construction, and 3D printing are all relatively new methods in infrastructure. Building information modeling addresses safety, faster project delivery, and productivity issues in these methods, making them more efficient and streamlined. If you want to learn more about the revolutionary 3D printing industry, check out our article ‘The Structural Integrity of 3D-Printed Facades: Are They Up to Code?’ on our website.

Technological advances can propel BIM systems to innovative heights, assisting architects, engineers, and constructing contractors alike. Digital Twin technology offers a virtual representation of the live lifecycle of buildings and infrastructure. Smart devices connected as a network of the ‘Internet of Things’ (IoT) are placed throughout the infrastructure to provide real-time updates of the condition and stress levels in building systems like HVAC and lighting. This information enables better resource management, decision-making, and performance optimization, especially in high-traffic sites like shopping malls and stadiums. Artificial intelligence (AI) and machine learning can also be integrated with BIM to predict maintenance needs, optimize energy use, and improve overall building performance. This could also provide a method of Building Energy Modeling (BEM), a tool that simulates energy consumption, supporting informed decision-making for designing energy-efficient systems, thus reducing operational costs and minimizing the carbon footprint.
Finally, the use of virtual, augmented, and mixed reality can propel BIM into a future seen mostly seen in movies. Virtual reality (VR) allows stakeholders to be immersed in a virtual rendering of a project while remaining in the design phase. Augmented reality (AR) allows stakeholders to enhance the physical site of a project by adding computer-generated digital information. Mixed reality (MR) integrates the physical and digital worlds, improving collaboration and precision in project evaluations. The embedding of these realities can allow stakeholders to identify and resolve design flaws and perform real-time modifications.
Closing Thoughts
As we look toward the future of Building Information Modeling (BIM), it’s clear that the potential for innovation and efficiency is immense. However, realizing this potential requires proactive engagement from all stakeholders. Whether you’re an architect, engineer, construction manager, or a business owner, it’s time to embrace the advancements in BIM technology. Invest in open BIM systems, advocate for standardized practices, and explore the integration of emerging technologies like AI, IoT, and mixed reality. By doing so, you can not only enhance your project’s productivity and sustainability but also contribute to the evolution of the construction industry. Take the first step today—evaluate your current BIM practices and identify areas for improvement. The future of construction is collaborative, intelligent, and sustainable, and your active participation is crucial in shaping it.
By Aquinas Engineering








